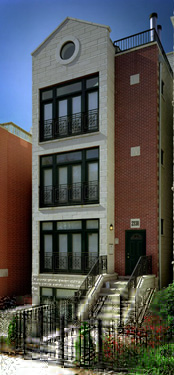|
2334 GREENVIEW AVENUE
Chicago, IL - 1996
Wanting to get on the Chicago development bandwagon, Pinnacle Projects purchased a dilapidated two-flat on a typical 25' x 125' lot. Initially the client wanted to save the existing outer structure, reconfigure the floor plan and add an addition of the back. Together with the general contractor we convinced the owner it would be more cost effective to tear down the existing building and build new.
The zoning analysis revealed that the site could support a 3-unit condo, immediately increasing his property value. The design sandwiches a simplex condo unit between two (2) duplexes. The top duplex unit is the prime condo boasting cathedral ceilings, skylights, loft, and a roof deck with spectacular views of the Chicago skyline.
|
|








